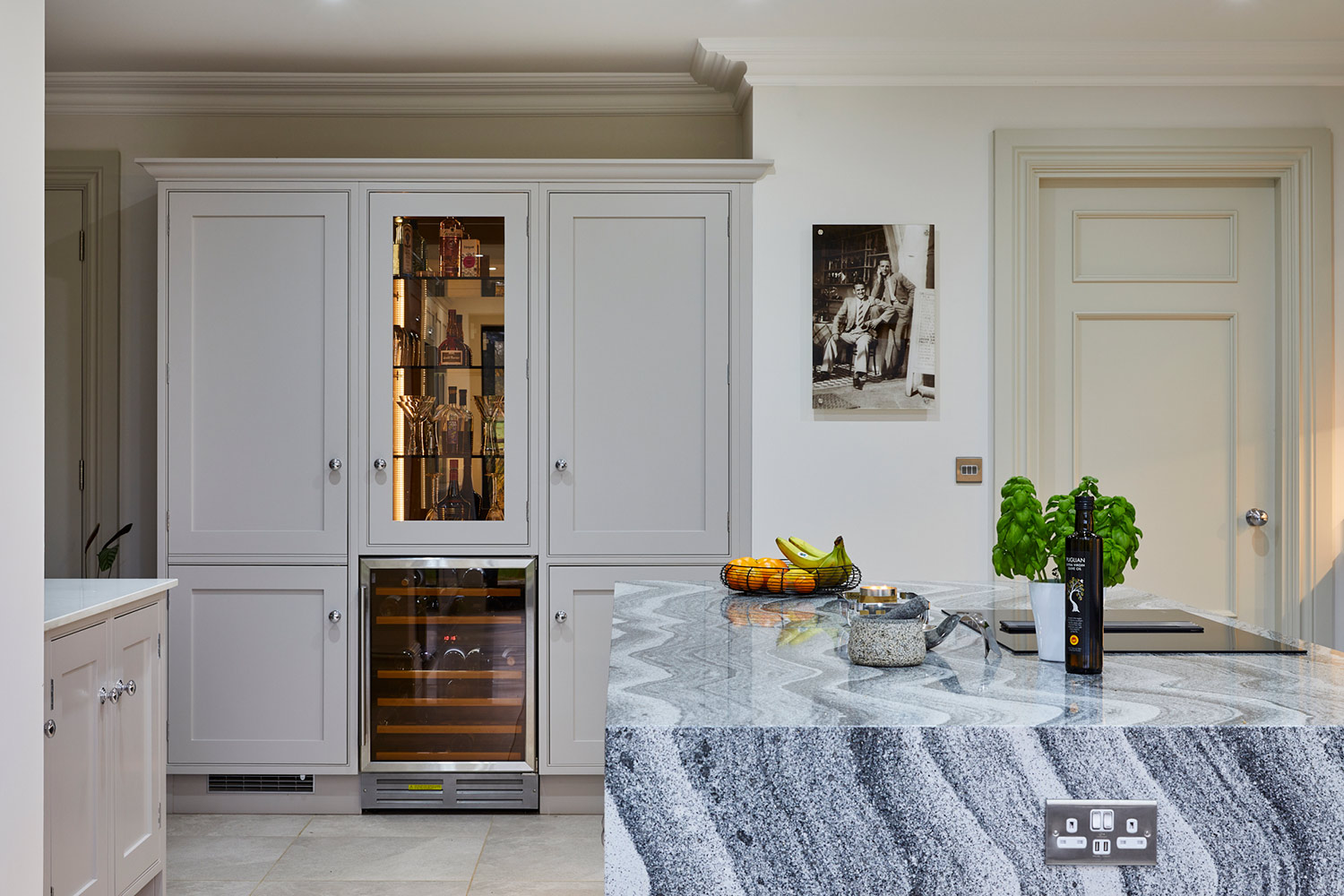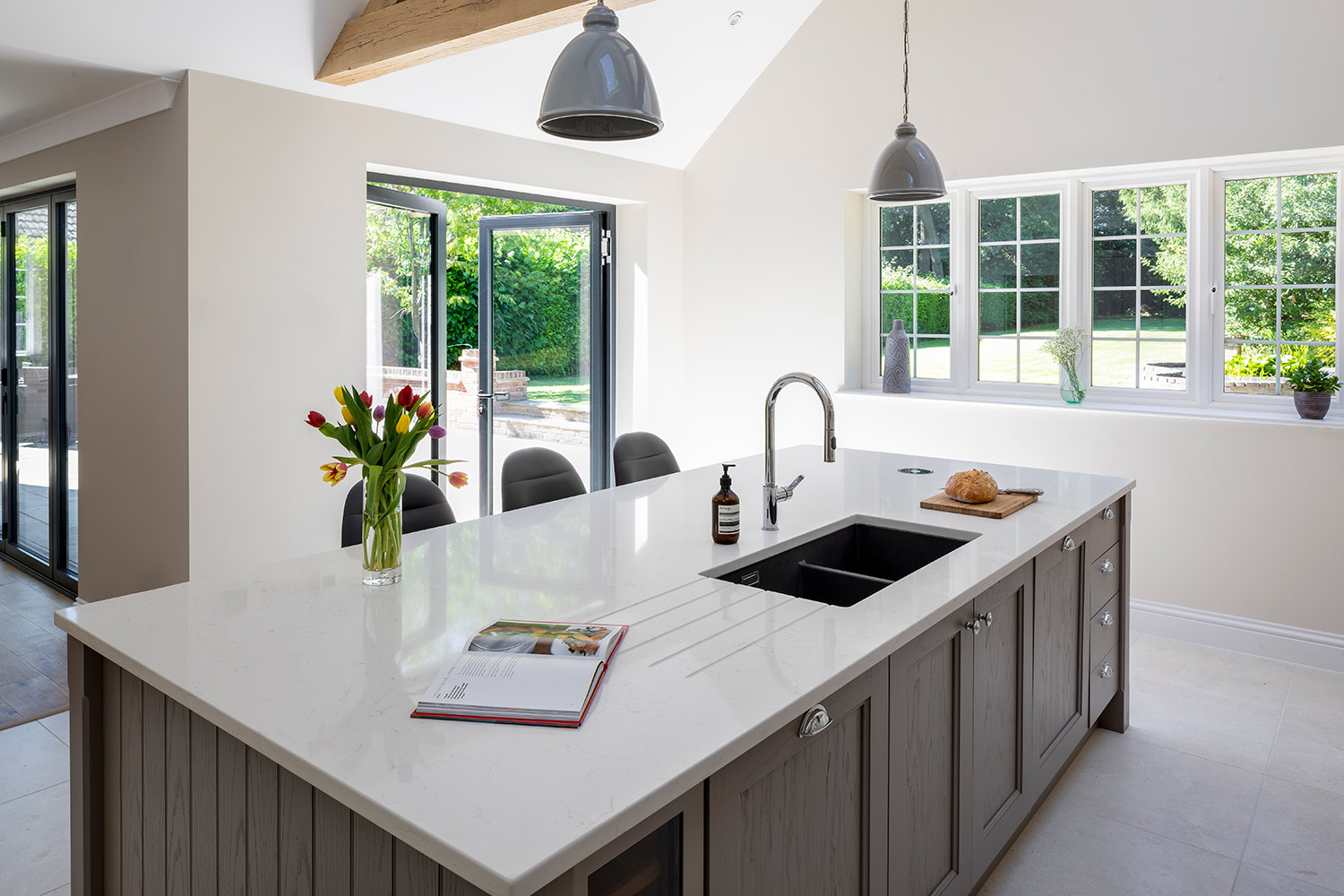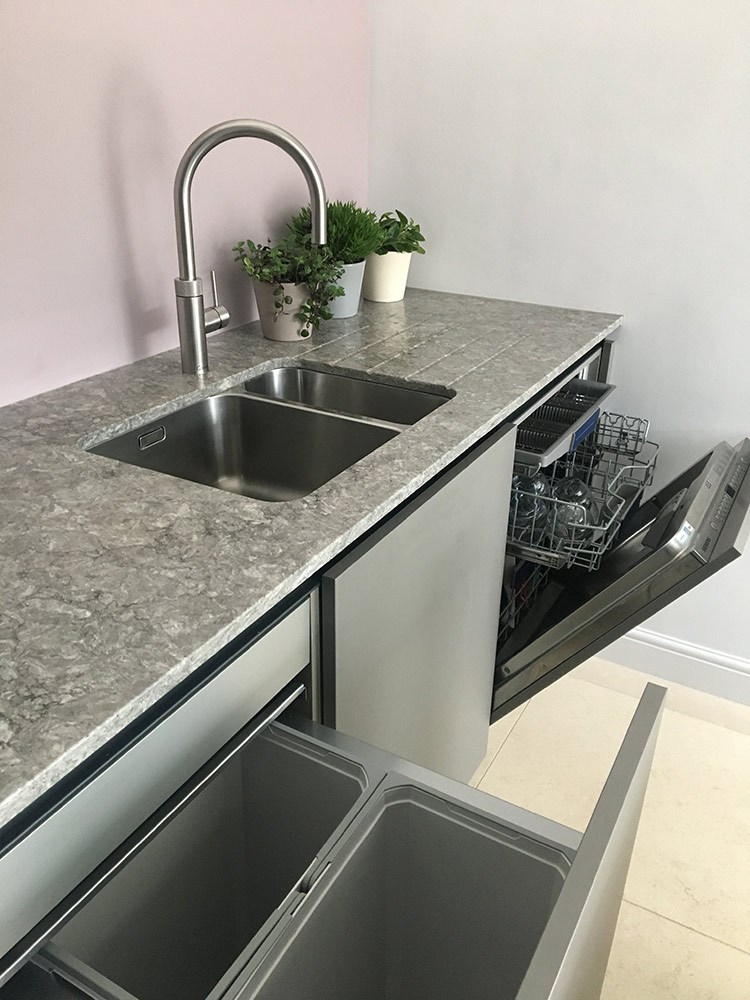
What should you consider when thinking about the layout of your kitchen? Is there a standard formula and shouldn’t we be dictated by the working triangle???






Every kitchen and every client is going to be different in some way. A certain look will want to be achieved and different people will have different priorities and thoughts about how they plan to use their new space. For example, an American style fridge might be just a nice option to consider for some, but for others, it’s a ‘must have’ wow-factor item. These factors can have a massive impact on the design process and the spatial layout of your kitchen will ultimately be influenced by a number of key elements…
Room Dimensions, Windows, Doors and Ceiling Heights
Firstly, the room dimensions, windows, doors and ceiling heights give us our overall limits. It is our normal approach to draw in from each wall 600mm for an approximate worktop depth, and then if an island is to be considered, look to allow a 1000mm space all around it.
Key Design Features
Once we have an idea of the space we have to play with, we can start to think about any design elements that we can incorporate into the layout or plan. For clients hoping to achieve a more traditional look and feel, a feature chimney or canopy might be a very important factor in the design considerations as there may only be one possible place for them to go. Another feature element could be a central island, seating area or particular backsplash, all of which would have a key impact on the overall design.




Appliances
For others, appliances may be a fundamental factor to take into consideration. It might be a bank of appliances, a large cooling arrangement or even wine fridge that is required. Again, the room dimensions/windows/doors etc may dictate that there is only one sensible place that a required grouping of appliances can go.




Design Trends
Very popular arrangements recently are Linear Island designs such as these...






New extensions allow a considerable amount of space to be given to the kitchen and these new spaces are relatively easy to work with as they lend themselves to layouts that include tall units around the walls along with central feature elements including large island arrangements.
When space is more restrictive Peninsula Designs give the look and feel of an island within a more compact space.


Functionality
Once the overall spatial design is worked out, we then look in more detail at particular placement and activities that need to be carried out in the kitchen.
‘Making a cup of tea’ is something I often think about when considering the detail of a kitchen design. Forget the working triangle - how many steps does it take to make a cup of tea and will you annoy your partner who’s cooking dinner at the same time?!?! Cups from the cupboard, kettle, spoon, teabags, milk and bin... Are you going to have to walk across the kitchen three times to simply make a cup of tea?!
Bin, Sink and Dishwasher all need to be in close proximity to each other.


Cooking, Extraction, Water and Waste are other factors that could affect the design. Do you need the extractor to be on an outside wall? Can you get ducting to an island or will a recirculating type work for you? Does the sink need to be on a certain wall or can this go in an island? All things that need careful consideration when planning the design.
Finally, Seating, would you like an island with bar stool seating or a table integrated into the design?




Around all these features and restrictions we try to fit in a sensible amount of Storage. With better, more efficient drawer schemes and pull-out devices we don’t need to fill every wall and sometimes less will be more in terms of the final look.
If you consider all of the above then we might just be out of a job!